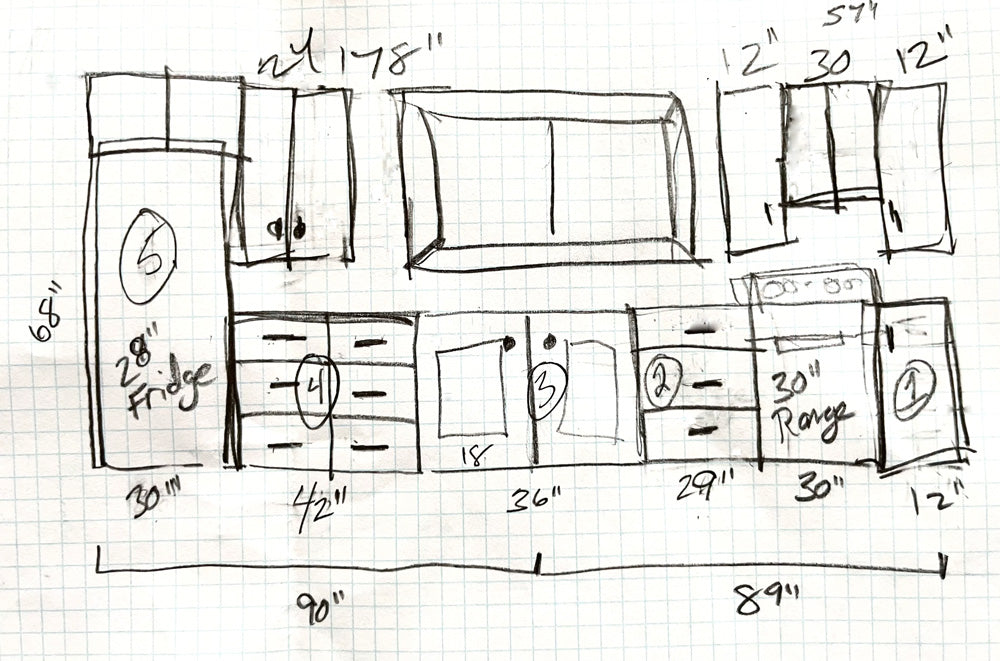Design Tips
With Shelf Help, you can design just about anything you can imagine! We have a good amount of templates that you can base your design off of, but I also wanted to include my process for designing from scratch.
1. Hand Sketch for Dimensions
Measure your space and draw out your vison on scratch paper using square blocks for each piece.
Don't worry being dimensional accurate now, the goal is to just get the overall widths and depths and heights for each piece figured out.
Here's a sketch that I did for a 179" run of kitchen cabinets.

I started with the known sizes - the fridge, sink base and the 30" range. Then just filled in the cabinets around it.
Once the basic blocks are drawn up, from there I decide if I want doors or drawers, and note that on the sketch, so I know if I need shelves or not.
2. Design Each Carcass
Once I know the dimensions of each piece, plug it into the Shelf Help Configurator. Here's my kitchen example:

Once I have all the pieces, I can either order up the carcass pieces or download the cut lists and cut the pieces myself.
3. Customize
Once the drawings are done, I use them as an accurate, to-scale base to draw my customizations on top of.

In this example, I took the 42" base and added drawer faces, so I can use standard 1x boards for drawer faces. Also I can figure the amount of material I will need for bay supports and drawer boxes.
You can also sketch out face frames, tops, base designs, crown moulding - just about anything you can imagine, to help you make decisions before you go to the building stage.
Some General Design Tips
There's some general design tips to consider when building:
- Choose the 12" depth for wall kitchen cabinets, bookcases, small closets, and hutches. It's a great choice for narrow hallways and small living rooms. The 12" depth is not ideal for drawers because you end up with such a tiny drawer, but it can be done with 10" drawer slides.
- Choose the 16" depth for standard closets, standard console tables, standard entertainment centers, deep bookcases. You can also use the 16" depth for narrow profile nightstands, dressers, or even a space saving desk. Drawers work good for the 16" depth, as well as many baskets and bins.
- Choose the 24" depth for kitchen base cabinets, deep dressers, desk bases, nightstands, drawer benches in mudrooms. The 24" depth is so deep, drawers are a great option to access the shelf space.
- Standard heights are 18" for coffee tables and benches, 30" for tables, desks and shorter console tables, 30" to 36" for bath vanities, 36" for kitchen counters.
- Avoid unsupported horizontal shelf widths longer than 3 feet, as the shelf might sag. This is why dividers are added, to break up the shelf lengths. You can also support shelves with bay supports, a face frame, legs, or shelf trim to increase the span length.
- Shelves shorter than 12" wide can get difficult to attach, as there's just not enough room for your drill to fit inside to fasten the shelves to the dividers and sides.
- Don't trust walls to be perfectly square in alcove installations, instead, design your project a little smaller. If the gap around the project bothers you, you can trim out after installation.
- Also avoid designing right up to the ceiling, as it will be difficult to install without damaging the ceiling. Instead, build a little shorter, and then trim out the project to ceiling joint with crown moulding or similar.
- Break up extra large projects into smaller, stackable or adjacent pieces. It will be much easier to build and finish, and move into the room this way. Example: Instead of a twelve foot long bookshelf, consider two six foot long bookshelves. You can also get that floor to ceiling height by stacking.
