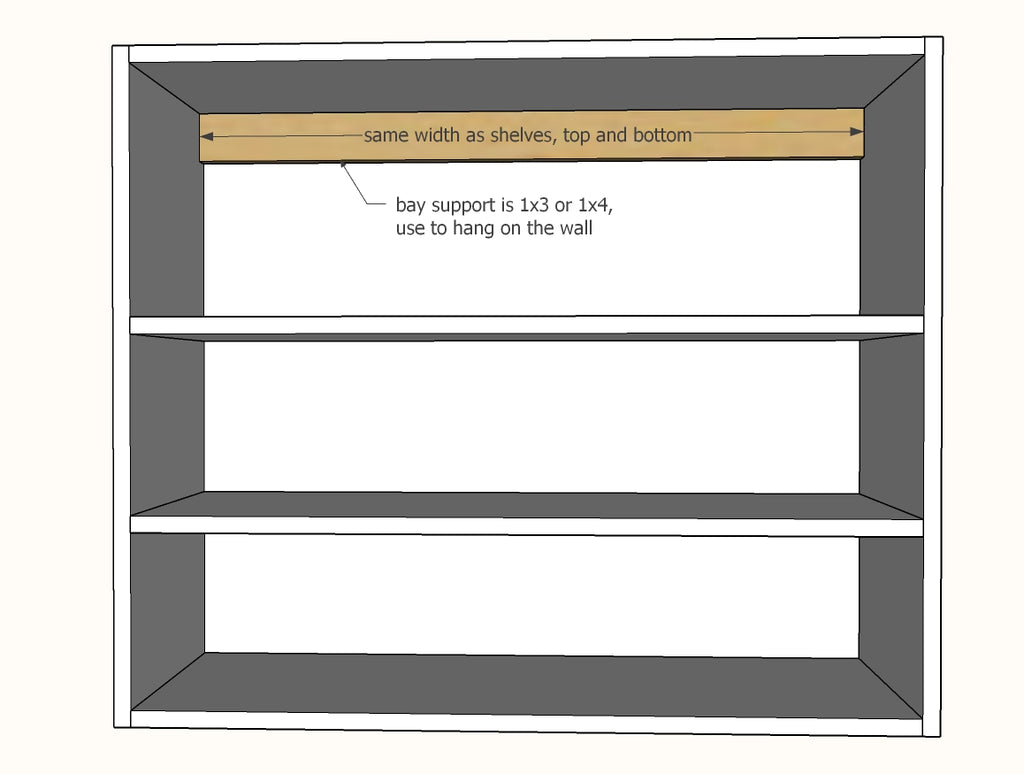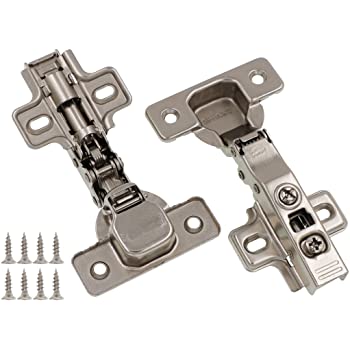Frameless Wall Cabinets for Kitchens, Offices, Mudrooms and More
Build your own kitchen wall cabinets with this free template. It's easy to customize to different sizes and styles.

Matching Base Cabinet and Island Templates
Dimensions
- Single cabinets up to 36" wide. Wider is not recommended as shelves may sag, instead, build two or more cabinets to achieve wider widths.
- Any height. 30" is standard, 42" is full ceiling height. 15" or 18" are standard over the range or over the fridge. You can also build hutch style, in heights from 48" to 59".
- Standard depth is 11-1/2", but deeper cabinets can be made.

Video Tutorial of Building Wall Cabinets Using This Templates
Configuration
Use our custom configurator to create your carcass.
The configuration for the wall cabinet is as follows
- Width = Up to 36"
- Height = 30" is standard, but can be customized
- Depth = 11-1/4" is standard
- Bay = 0
- Shelves = minimum 2
Once your Shelf Help pieces arrive, only the top and bottom shelves need to be attached fixed. We recommend 3/4" pocket holes, 2-3 per joint, with 1-1/4" pocket hole screws.
The shelves can also be fixed, or made adjustable with a Shelf Pin Jig.
Bay Supports
Bay supports on the wall cabinet are used to hang the cabinet on the wall. You just need one at the top back unless your cabinet is extra tall, attached to both the sides and the top, with recommended pocket holes.

Back
A back is not required, but we do recommend it, especially for open cabinets. The recommended back material is 1/4" plywood, attached with either 3/4" brad nails and an 18 gauge brad nailer, or 3/4" narrow crown staples.

Doors
Adding doors to wall cabinets is easy.
Simply measure the opening, and add 1" to the the width and height. For double doors, simply divide by two width wise. Order doors through a door company or make your own.

Door Hinges
The recommended hinge is a Concealed Full Overlay Hinge for Frameless Cabinets. These are sold off the shelf at Lowes or Home Depot, or also online.

The hinges normally come with a template for drilling and installing.
One trick I recommend for installing the hinge inside the cabinet is to measure on the hinge how far back the screw holes need to be inside the cabinet. Then draw a parallel line to the front edge of the cabinet this distance back. Then start your hinge screws on your pencil line.
Thank you for using this template. We hope it is useful and allows you to create high quality custom cabinetry affordably.
